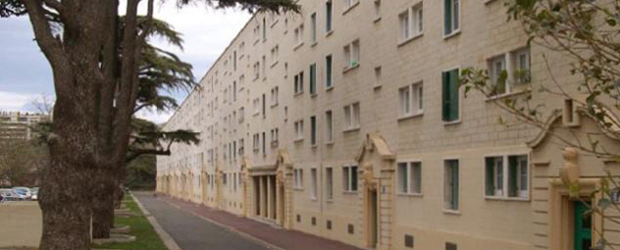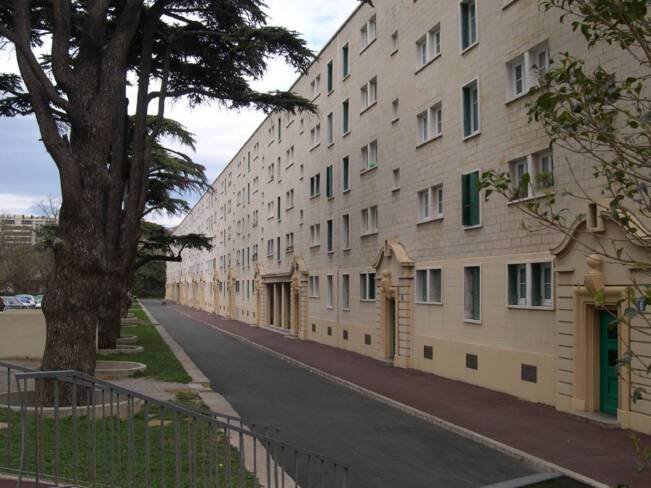8.0929 - Mazargues
Mazargues, 9e arrondissement
références documentaires : Patrimoine XXe, architecture domestique
n° répertoire édition X : 0929, p19. 2005
Conception & rédaction T. Durousseau arch., 2007
désignation : Mazargues
rond-point de Mazargues, quartier de Mazargues 13009
Lambert 3 : latitude 3.0683 ; longitude 43.2504
Accès : métro n° 2 : rond-point du Prado
bus 47 : Sainte-Marguerite Dromel - Vieille Chapelle , bus 4 : Sainte-Marguerite Dromel - Valmante
propriétaire : OPAC Sud, 80 rue Albe, 13234 Marseille Cedex 4
programme : Ensemble de 300 logements dont 136 LOPOFA.
Maître d'ouvrage : Office Public d'Habitations à Loyer Modéré des Bouches-du-Rhône.
dates, auteurs : Permis de Construire 1954. Livraison 1957.
Jean Rozan et Henri Faure Ladreyt, architectes.
Entreprise, Coopérative Ouvrière de Construction Immobilière.
site : Site de l'Obélisque, ancien jardin Beauchêne arboré. Altitude entre 31,00 et 37,00 m, pente douce vers le sud-est. Secteur d'habitation discontinue G sur le plan d'Urbanisme Directeur de 1949.
plan de masse : Organisé sur les allées du jardin et front construit sur le rond-point de Mazargues. Épannelage : barre R+4, bloc R+15.
bâti : Ossature en béton armé, remplissage parpaings isothermes et contre cloisons. Cadres de baies préfabriqués. Distribution par coursives. Façade en pierre sur le rond-point. Bon état général.
cf. notices : 1301 - Les Olives 1326 - Les Tilleuls
sources : AD : 2071 W 10 (33.567), 165 W 98, 12 O 336, 7 ETP 232-233
Revue Marseille n° 29
Contexte :
Mazargues était au début du XXe siècle un quartier ouvrier, lié aux carrières Perasso, mais aussi un espace de campagnes et de bastides. Après la guerre, plusieurs cités d'urgence s'y implantèrent plus ou moins spontanément. La demande de logement social y restera forte.
Les terrains de la propriété Saint-Jacques étaient aménagés en jardin depuis le XVIIIe siècle sans que jamais le château ne fût bâti sur le rond-point de Mazargues, où est implanté le symbole commémoratif d'un véritable obélisque égyptien, le parc Saint-Jacques possédait un portail s'ouvrant directement sur le domaine public. Arrosé par la Gouffonne, le jardin à la française comportait des terrasses, des haies de buis taillé et une pièce d'eau à l'est du terrain. Organisé autour d'une grande prairie bordée de doubles rangées de platanes et de cèdres de haute futaie, le parc dessinait une perspective de plusieurs centaines de mètres. L'idée de rendre le parc accessible fut combattue par les services de l'Hygiène pour des raisons principalement idéologiques.
Description :
Le plan de Jean Rozan cherche à border le rond-point par une construction urbaine marquant ainsi, une entrée dans la ville. A l'intérieur, il compose avec l'allée de cèdres, alignant en parallèle une longue barre ouverte au sud-est.
On atteint l'immeuble urbain par une ample passerelle couvrant les rampes d'accès aux garages. Une large transparence vitrée, comprenant les entrées, laisse deviner la perspective du parc en contrebas.
La façade exempte de tout décor et de saillie est percée de simples fenêtres avec appuis. Le pignon sud-est est épaissi par une travée en retour pour renforcer l'impression monolithique du bâtiment. L'ossature est en béton armée et la façade est en pierre doublée d'une contre cloison. Les percements donnent un effet de travées, composées de fenêtres carrées et un peu plus larges pour les séjours. Cette irrégularité, seul signe d'une architecture domestique, est troublante pour un immeuble conçu pour être un solide massif formant une porte urbaine.
Au nord-ouest, le pignon empile des loggias aux allèges cintrées dont le fond devait être coloré.
La façade nord-est donne sur la perspective du jardin, elle est enduite et creusée de loggias.
En pied d'immeuble, une grande terrasse bordée de jarres monumentales forme le socle de l'immeuble comprenant caves, garages, divers locaux.
La longue barre est traitée dans un registre très différent. C'est tout d'abord un programme de Logements Populaires et Familiaux, version améliorée des Opérations Million créées en 1955. C'est sans doute cette dimension sociale qui a suscité le plus de réticences pour le permis de construire.
L'architecte projette ici un véritable standard économique qu'il réutilisera pour plusieurs programmes de logements aux prix de revient inférieurs aux financements HLM.
L'influence reste liée aux logements HBM, avec cependant un niveau d'équipement amélioré. Un des traits de ces logements, outre la régularité des entraxes de refends, c'est l'association dans une même travée de la cuisine et des sanitaires. Cette disposition entraîne le regroupement de deux fenêtres géminées, séparées par un trumeau de faible épaisseur et regroupées dans le même encadrement préfabriqué.
Enfin cette longue barre, recoupée par deux transparences, est rythmée par des portails d'immeubles saillants en pierre couverts d'un motif de chapeau de gendarme dont le seul exemple local semble bien être les docks de Paulin Talabot sur le quai du Lazaret. On peut aussi penser à la Gendarmerie Maritime construite par J. Rozan et qui recourt à des motifs ornementaux de cette nature.
Le jardin restera inchangé, et une série de profils en travers témoigne de l'attention portée sur la liaison entre les bâtiments, les majestueuses allées et la prairie.
Auteur :
Jean Rozan (1887- 1977),
ce marseillais choisit à 21 ans les études d'architecture aux Beaux Arts de Paris dans l'atelier Pontremoli.
La Guerre interrompt ses études, il achève son diplôme en 1919. Installé à Marseille en 1920, il réalise les Bureaux de la Compagnie Paquet, ceux de la Compagnie de Navigation Mixte et la caserne de Gendarmerie du cap Janet.
En 1936, avec la nationalisation de l'aéronautique, il construit les Usines Vertes de la S.N.C.A.S.E autour de l'Étang de Berre, à quoi participera Jean Prouvé.
Il réalisera aussi le relais de TSF du Réaltor, la Soufflerie du laboratoire de Mécanique des Fluides ainsi que l'Institut de Biochimie de Saint-Charles.
Lauréat, avec Castel, Allard, et Gensollen du concours pour le pavillon de la Provence (Exposition Internationale de 1937), il devient architecte de la Chambre de Commerce puis en 1948 architecte du Comité Interprofessionnel de Logement des Bouches-du-Rhône.
Après la guerre, il reconstruit le socle de Notre-Dame de La Garde, partiellement détruit pendant les combats.
A partir des années cinquante, il réalise d'importants programmes de logements à caractère social, parmi lesquels :
La Blancarde, 80 logements pour le CIL, 1952,
La Marine Blanche, 120 logements avec B. Martin Chave, 1953,
Lou Trioulet, 257 logements pour l'OPHLM départemental avec P. Faure Ladreyt, 1954,
La Paquerette, 1956,
la Résidence Les Rosiers, 727 logements pour le CIL, 1957,
Les Tilleuls, 391 logements pour l'OPHLM départemental, 1958,
Les Olives, 431 logements pour l'OPHLM départemental, 1960.
Comme Chef de groupe du Secteur Industrialisé :
La Marine Bleue, 788 logements, 1958,
Campagne Lévêque, 806 logements, 1959,
Prado Parc, 245 logements avec P. Faure Ladreyt, 1961,
Les Aygalades, 598 logements pour l'OPHLM départemental, 1965.
Fichiers associés :
- Carte du 9e arrondissement de Marseille
- Notice monographique documentée
© Thierry Durousseau, 2004-2005
Partager la page









