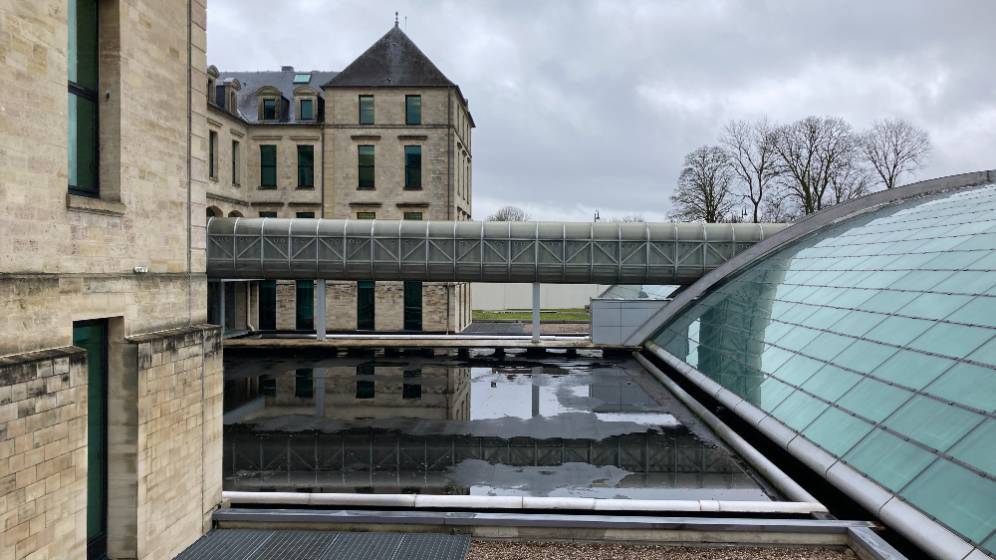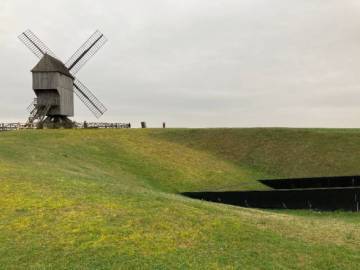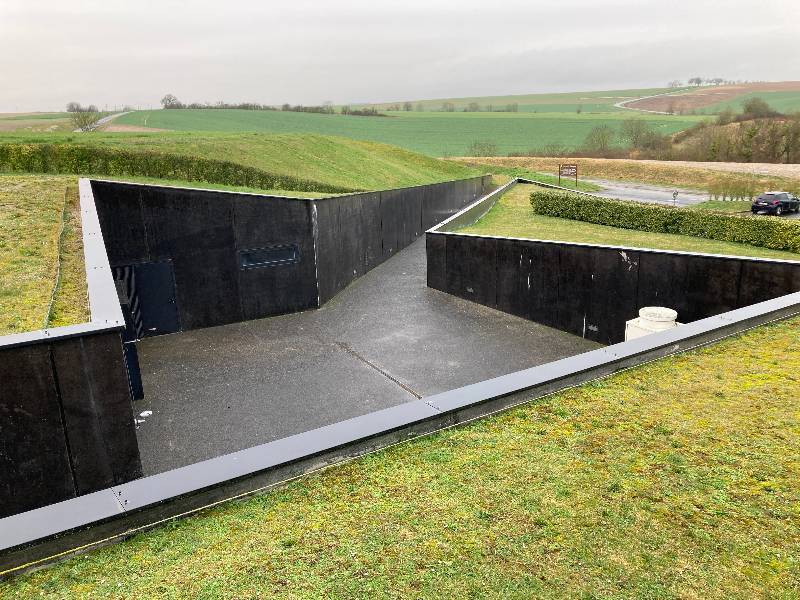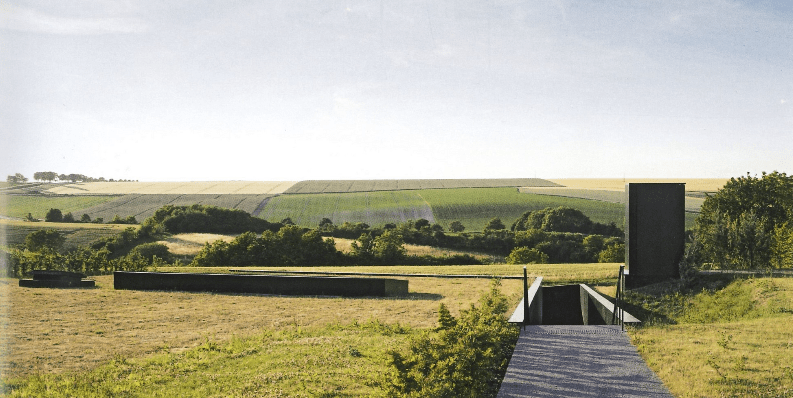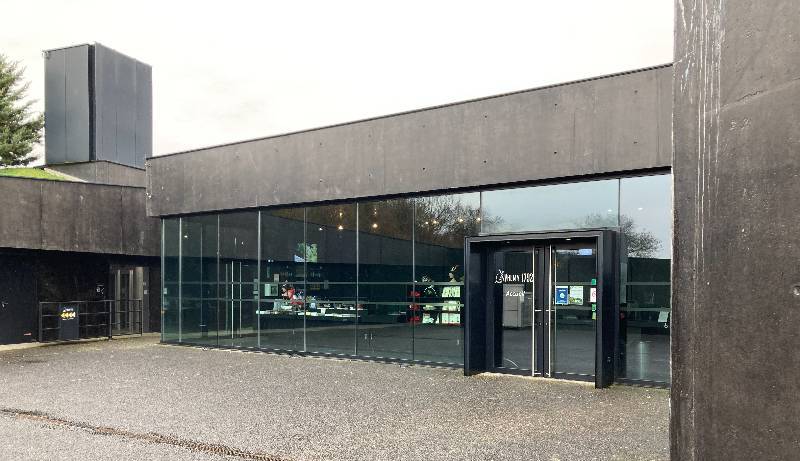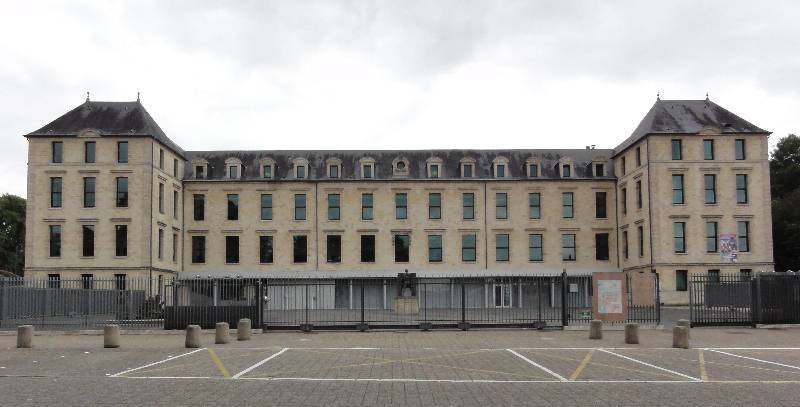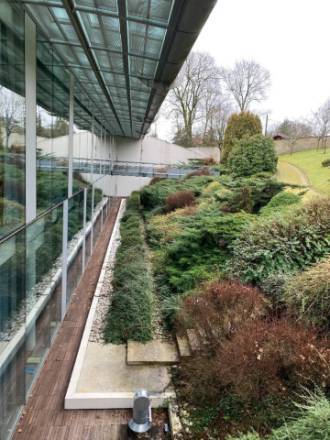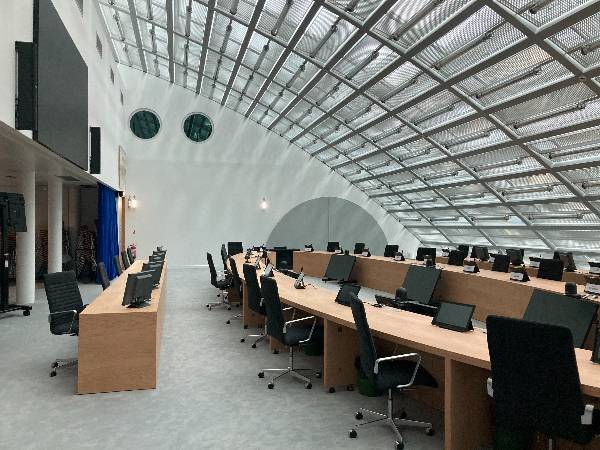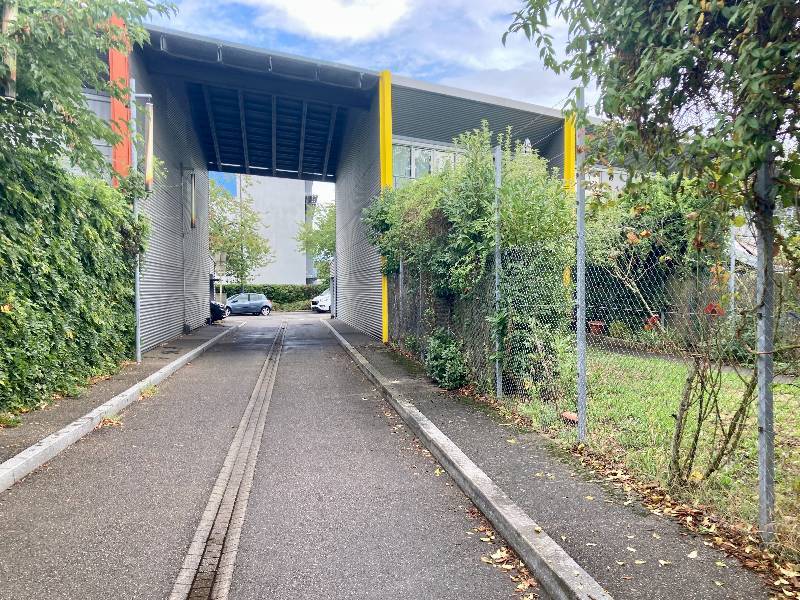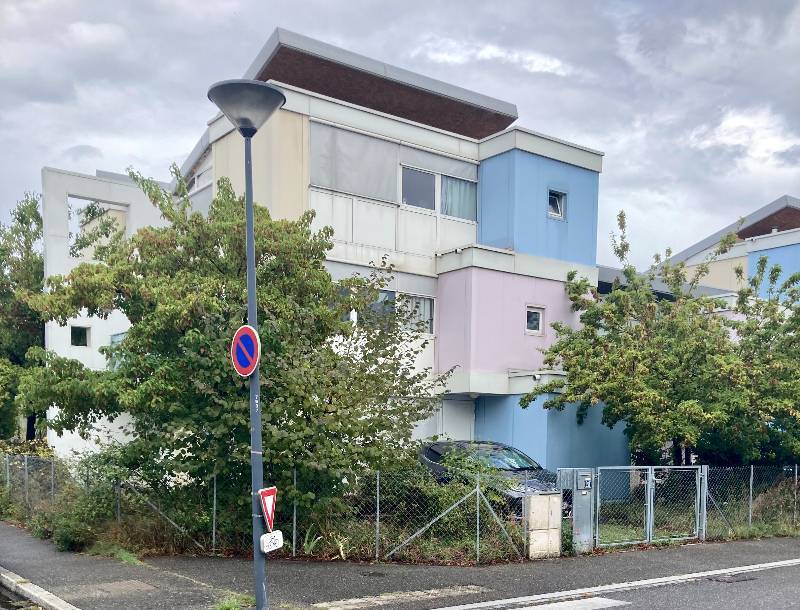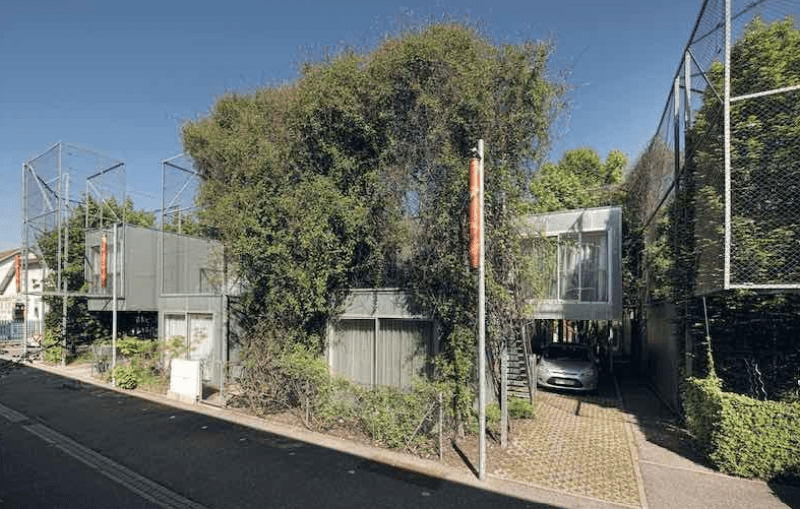The Outstanding Contemporary Architecture label was created by the CASL Act of July 2016. It aims to designate architectures of less than 100 years recognized as remarkable by the Regional Commission of Architecture and Heritage.
Three new label resolutely contemporary
The three buildings labeled by decree of the prefect of region (18 and 26/07/2022) are the Valmy Museum 1792, designed and built by the architect Pierre-Louis Faloci in 2015; theHotel of the department of the Meuse, designed by the architect Dominique Perrault in 1994, author of the Grande Bibliothèque de France; and Manifesto City Pierre Zemp, realized in 2005, by five different architects, including three Pritzker price: Jean Nouvel, Anne Lacaton - Jean-Philippe Vassal and Shigeru Ban.
Valmy Museum 1792 - Valmy (Marne)
designed and built by architect Pierre-Louis Faloci in 2015
The historic centre of Valmy is located at the western exit of the village of Valmy, on a hilly plain, occupied by an old windmill, which became the symbol of the victory of the French troops against the Prussian army in 1792. Demolished and rebuilt several times, the Valmy mill has been classified as a historical monument since 1957.
The work of architect Pierre-Louis Faloci can be broken down into two elements, each with its own geometry: a public “architectured” path allowing gradual access to the mill, on foot, from the road and a construction that houses the Centre’s programTaking advantage of the slope of the land, the path and construction are buried below the level of the natural ground.
The architecture of the historic centre of Valmy is profoundly determined by the topography of the land in which it is located and by the focal object of this landscape: the mill. Seen from the outside, the building is hardly noticeable. One can guess the broken lines of the black concrete sections, the macaws of which are clad in black satin-coated sheet metal covers and which surface in the meadow along the slope of the natural terrain. Architecture uses principles of composition and techniques that allow to leave the primacy to the historical monument object.
Indeed, Pierre-Louis Faloci chose to make architecture disappear in its traditional dimension of system of facades erected above the ground. To do this, he buries the spaces whether they are open or closed to invest priority their interiorities. This renunciation of making a building appear «in full» is reinforced by the black tint that qualifies it: floors, walls and ceilings.
On the other hand, in its «interiority», architecture mobilizes in a singular and expert way two elements that determine the architectural experience of the user: the journey (support of journey) and the scoping of views («motor» of the journey). The «architectural» path plunges the visitor into a predetermined open-air course where the landscape and the mill disappear and reappear as it moves. As for the framing of views, this is induced by the process. Thus the system of double rectilinear walls has the effect of framing and reinforcing the optical distance setting of a certain portion of the landscape.
Hotel of the department of Meuse - Bar-le-Duc (Meuse)
Rehabilitated by Dominique Perrault
The original building, built at the end of the XIXe In 1994, the architect Dominique Perrault, author of the Grande Bibliothèque de France, rehabilitated the École Normale d'Institutrice. It is from the seat of the departmental assembly.
The ground floor of the old monumental façade, treated in transparency to lighten it, opens onto a large forecourt. The interior of the building is completely restructured. The entire internal structure was replaced and the distribution of rooms and circulations was reorganized in accordance with the architectural logic of the building. Façades and roof have been restored while lacquered aluminum carpentry with a single glazed leaf occupy the bays.
A modern building with circular shapes has been added to the rear. A gateway connects the two parts of the hotel of the department, "the former and the contemporary, the legislative and the executive". The new building appears in perspective background and is reflected in a water mirror.
Dominique Perrault’s architectural design is played out in the thickness of the terrain. The architect uses the slight slope of the land to reshape its profile and make a succession of bases, emergences and burials in an obvious relationship to the landscape. We can see very clearly the succession of architectural spaces: forecourt (pedestal) – reception-service (emergence) – mirror of water (pedestal) – Council Room (burial) – garden.
A form of ambiguity is introduced by this architecture which disturbs the traditional register of the elevation by melting in the same plane the facade and the roof. If it allows to reconstruct the natural form of the terrain, it also allows to not play on the same register as the pre-existing architecture, leaving to each its conceptual originality.
An architectural dialogue that goes beyond mere confrontation to achieve a respective development.
The manifest city - Pierre Zemp - Mulhouse (Haut-Rhin)
Directed by Jean Nouvel; Anne Lacaton - Jean-Philippe Vassal; Shigeru Ban - Jean Gastines; Matthieu Poitevin - Pascal Reynaud and Duncan Lewis - Block
La Cité manifeste - Pierre Zemp, named after the initiator of the project, is a 61 social housing project, located on the immediate outskirts of the historic center of Mulhouse, built by renowned architects, including three Pritzker price and inaugurated in 2005.
The aim of this order, devised by the director of the HLM Somco company at the time, Pierre Zemp, was to break the “growing gap between the wishes expressed by the inhabitants and the “product” that has become standardized housing for modest families.”
The coordination of the project is entrusted to the architect Jean-Paul Robert, who installs a kind of joint workshop where the teams present, discuss and share their projects. This method favours an emulation between architects leading to innovation at the same time as it makes clearer the specific characteristics of each architectural project.
The buildings are thus varied in all the dimensions of their architectures: composition, form, space, structure, materials, uses but present common architectural features that introduce a quality of use throughout the City Manifesto.
Learn more about the label
Partager la page
