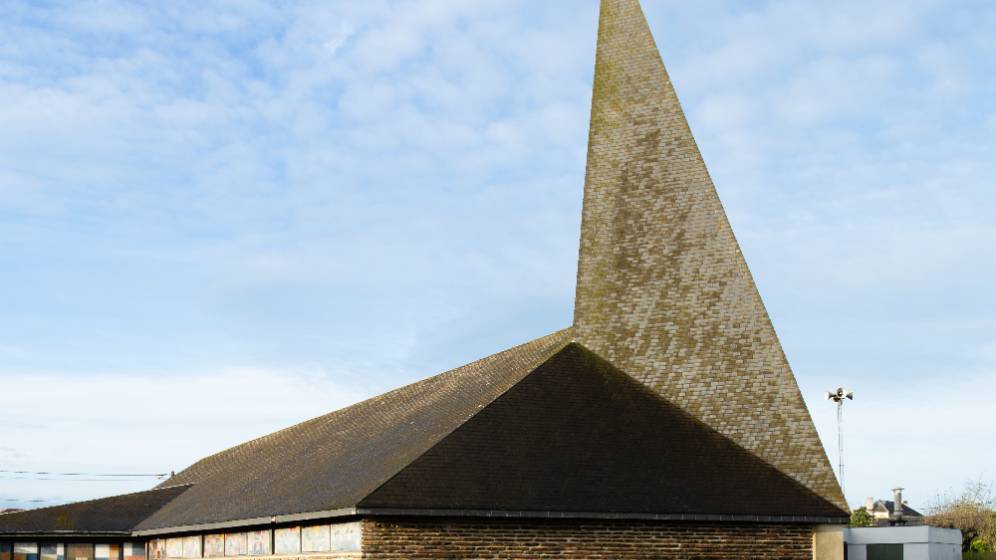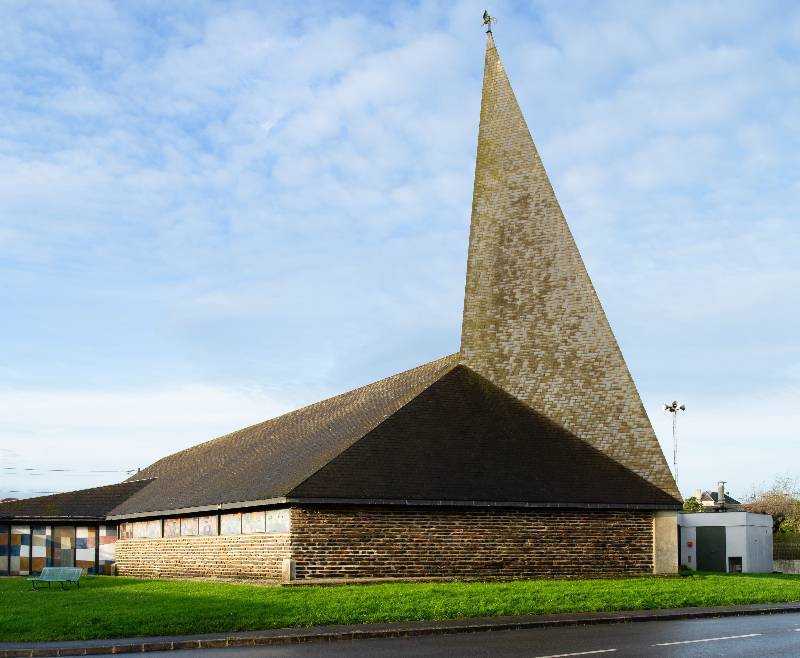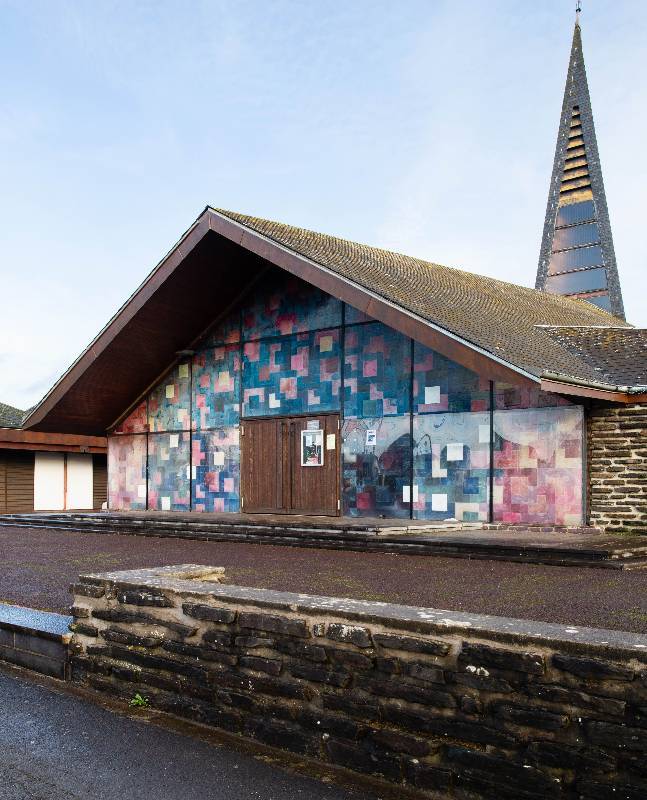Pierre Villière was born on 17 May 1937 in Charleville, which at the time was not yet twinned with Mézières. He studied at the School of Fine Arts and probably also at the School of Public Works in the 50s and 60s. His father, René, was also an architect for the firm Despas.
Pierre Villière works mainly in the Ardennes, since the 1960s, his agency is based in Warcq. He built the church of Saint-Paul de Warcq (1965), the Carmel of La Fontaine-Olive and its glass chapel in Aubigny-les-Pothées (circa 1980). Between 1982 and 1991, Pierre Villière participated in the Chooz nuclear power plant project with Claude Parent, Chloé Parent and Yves Alexandre.
In addition, he collaborates within his firm with Serge Torrès who realized in 1989-1990 the church Saint-Paul de Massy (Essonne).
Author of many housing, the architect was also responsible for the design of several university buildings, including the IUFM (currently INSPé) in 1997 and the university gymnasium in 2004, Moulin-le-Blanc campus in Charleville-Mézières.
Saint-Paul de Warcq church: labeled Remarkable contemporary architecture in 2000
The church of Saint-Paul de Warcq, born from a private initiative to provide a growing neighborhood with an adapted place of worship, is the very example of the humble church, warm, anchored in its territory, it remains today an urban marker of the neighborhood. The work began in March 1965 and is carried out mainly by local craftsmen, using local materials and recovery due to limited financial means.
The materials used
Outside:
- the walls are made of schistose stone from Braux (in Bogny-sur-Meuse)
- the roof is in square of blue slate from Rimogne and the floor in slate shale.
Inside:
- the Ardennes fir ceiling consists of glulam boards (the baptistery is also supported by a beam from the Sedan castle);
- the windows are made of plastic;
- The furniture is made from recycled materials that recall the history of the neighborhood: the benches are railway sleepers like the credenzas and tabernacles, and the altar to the oak tray is supported by a stone base Braux.
Architectural description
The choir is oriented to the northeast, the facade of the church opens onto a large square, allowing gatherings during the celebrations. Attached to the north facade of the church, parish halls and a sacristy accessible from the forecourt complete the religious equipment.
The building with its simple plan and two-sided roof takes the form of a tent, symbol of the alliance with God dear to the liturgy of Vatican II. The triangular bell tower, located above the choir, floods the interior with a zenithal light thanks to the white stained glass windows of which it is trimmed on the south side.
The façade of the church, entirely made of Plexiglas stained glass windows with coloured geometric patterns (designed by D. Dalia and made by N. de Malherbe) is pierced by a heavy wooden door and covered with a wide canopy formed by the roof overhang.
To the right of the entrance, an outgrowth of the roof indicates the presence of the baptistery. If the rear facade of the baptistery is also entirely glazed, the other facades are raised in stone walls topped with stained glass windows in strips, while the choir is blind.
Inside, the flared shape towards the nave choir gives an impression of space and depth to this church of modest size.
Finally, the slate pavement descends gently towards the choir, allowing each faithful to see the altar, itself raised nine steps.
Partager la page


