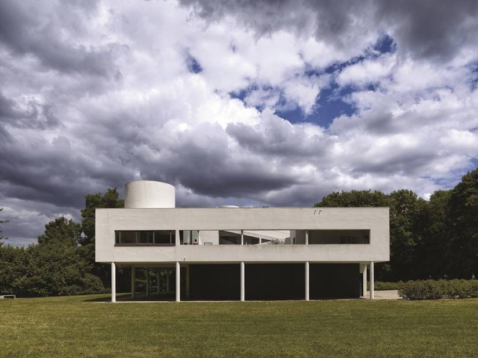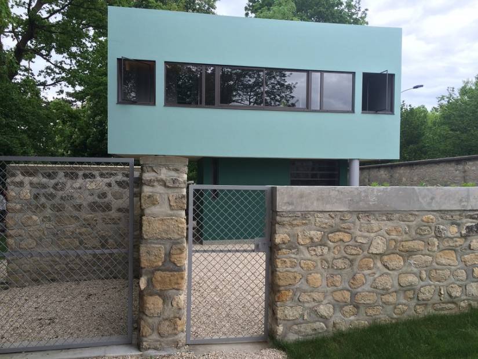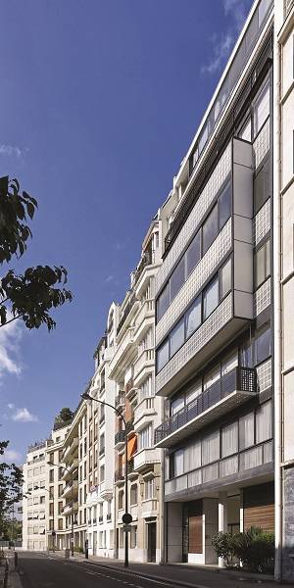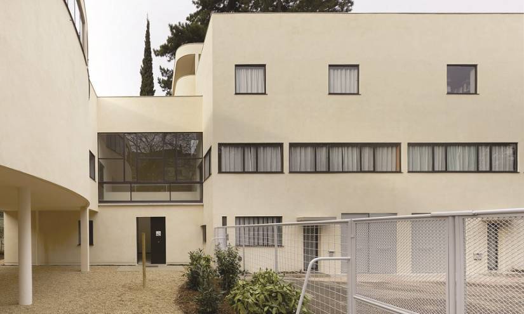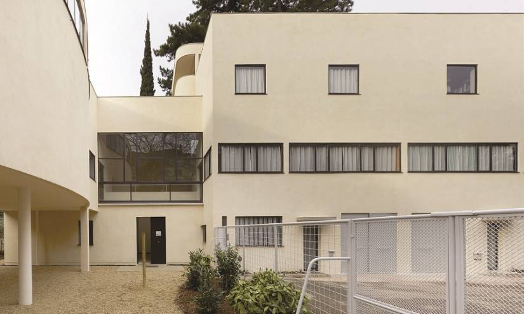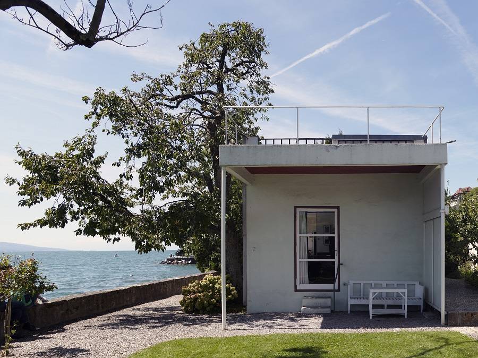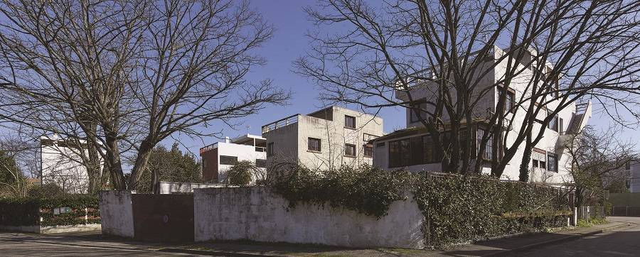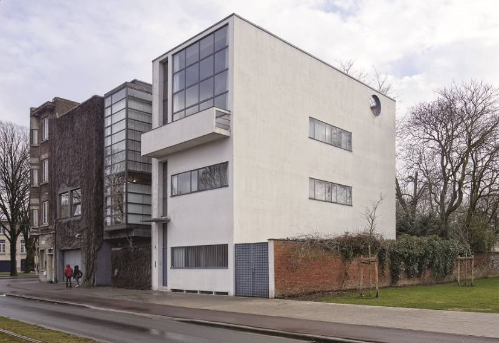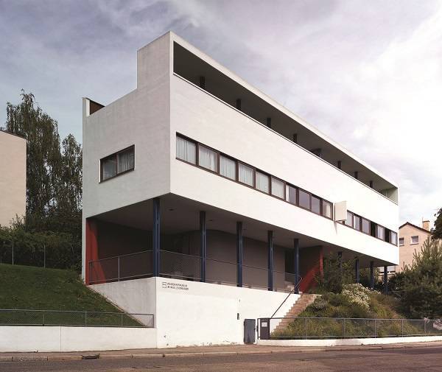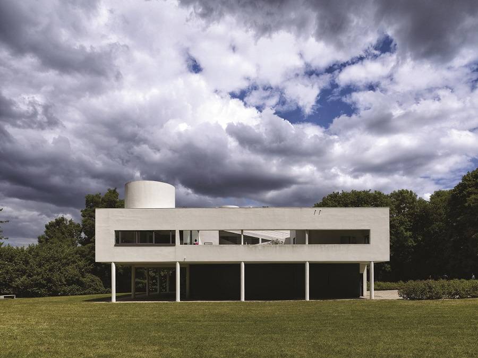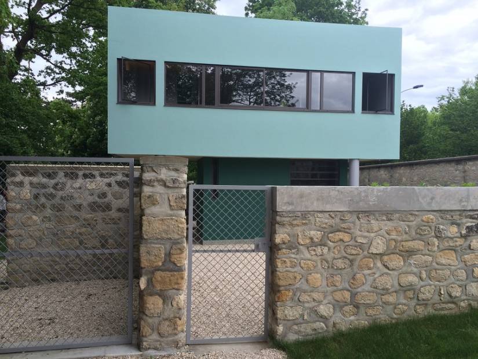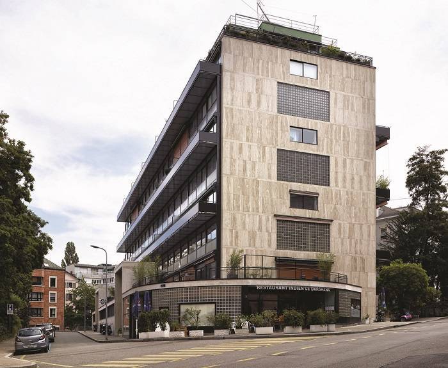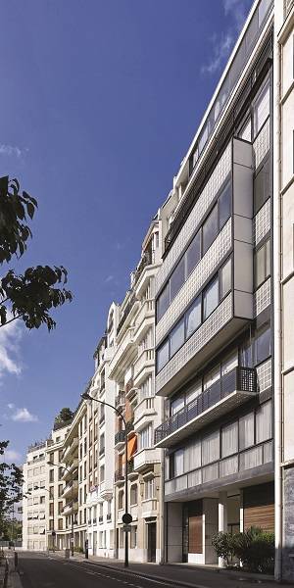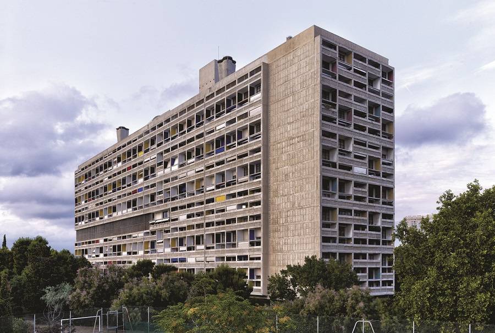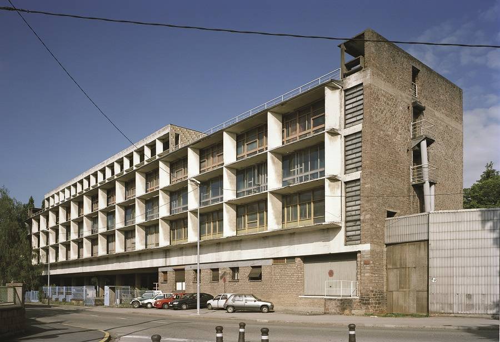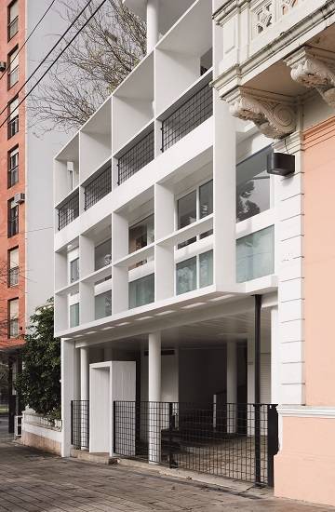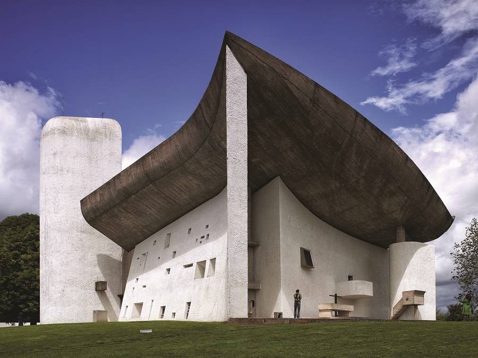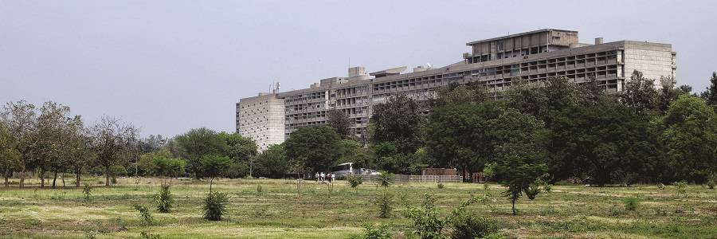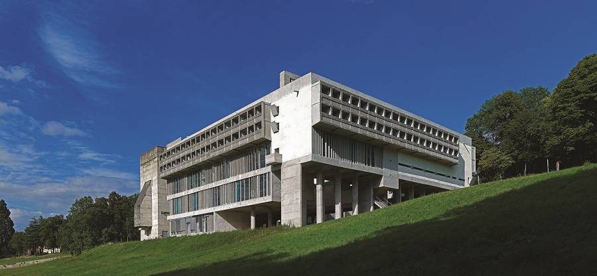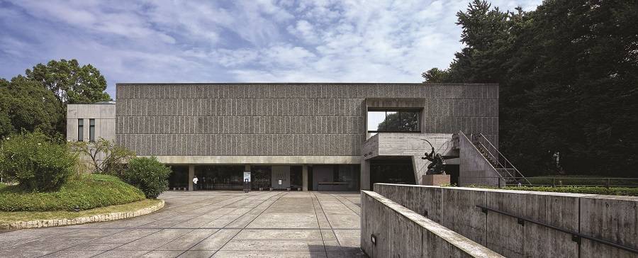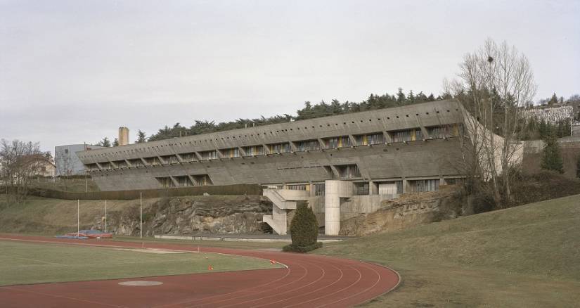A day of studies dedicated to the architectural work of Le Corbusier, inscribed on UNESCO’s World Heritage List, was organized by the DRAC Île de France on 9 December at the Institut national d'histoire de l'art (INHA). Focus on the three properties listed on the Ile-de-France territory: Maisons la Roche et Jeanneret (Paris 16e), Immeuble locatif - Porte Molitor (Paris 16e et Boulogne Billancourt) and Villa Savoye et loge du jardinier (Poissy).
On July 17, 2016, after more than ten years of actions supported by the Le Corbusier Foundation and the French State, the architectural work of Le Corbusier was inscribed on the World Heritage List of theUNESCO as "Transnational property in series". Seventeen elements located in seven countries (Argentina, Belgium, France, Germany, India, Japan and Switzerland) and spread over three continents were registered. Ten components of the property are present on the French territory and three in the Île-de-France region.
the work of Le Corbusier and the universality of his contribution to architecture
In 2022, France holds the Presidency of the International Standing Conference (ICC), a rotating Presidency between the seven States-parties of the transnational property in series. As part of this Presidency, the DRAC of IDF, coordinator of the 10 French components of the series, organized on December 9 a day of studies at theNational Institute of Art History (INHA). Day that presented to the international community the main advances observed since 2016 in the entire series.
By inscribing Le Corbusier’s work on UNESCO’s World Heritage List, the World Heritage Committee wanted to reflect the universality of its contribution to architecture. The seventeen works of Le Corbusier inscribed were chosen because they represent a response to the fundamental issues of architecture and society of the 20th century. These elements were built over a period of nearly half a century, throughout what Le Corbusier himself called a "patient search". These elements also appear as ways in which Le Corbusier has met the challenges
the importance of corbuséen heritage in Île-de-France
Several actors participate in the management and coordination of the Good in order to support the inscription and support the ICC. As a reminder: the Le Corbusier Foundation has the mission to preserve and disseminate the works and archives of Le Corbusier as guardian of the moral right of the works of the architect. Le Corbusier Sites Association brings together French and foreign authorities beyond the series involved in this approach, as well as other international actors.
Since the law of 7 July 2016 on Freedom of Creation, Architecture and Heritage (CASL), which for the first time introduced the concept of world heritage into French positive law, the management plan and the buffer zone are now mandatory. Its implementation was accompanied by the designation of the Prefect of the Île-de-France region as the coordinating prefect of the national series for 5 years, due to the importance of Corbuséen heritage in Île-de-France. This order was renewed in January 2022 for the next five years. La Direction régionale des affaires culturelles (DRAC) Île-de-France is responsible for ensuring this coordination between the six DRAC concerned within a national steering committee which meets each year under the chairmanship of the coordinating regional prefect. Its role is to coordinate the action of the State services and local authorities related to the implementation of management plans and the management of buffer zones of the ten French sites. It must also provide a national response to the recommendations of the World Heritage Committee and to the observations ofICOMOS International (International Council of Monuments and Sites, advisory body for the implementation of the UNESCO World Heritage Convention). |
Focus on the 3 Paris sites
Villa Savoye, the absolute icon of the modern movement
Villa Savoye, located 82 rue de Villiers in Poissy (Yvelines) was built between 1928 and 1931 and completes the so-called white villas of the architect. An absolute icon of the Modern Movement, immediately recognized as such, the building is located on a vast, little wooded land of 7 hectares, free from any constraints. This exceptional achievement of the history of XX architecturee century in the field of private individual residence, is presented in the form of a simple parallelepiped with four equivalent faces, placed on stilts and covered with a roof terrace from which stand out the more flexible forms of a solarium.
Villa Savoye, Photo: Cemal Emden ©FLC/ADAGP, 2016
The forms are pure, immaculate, universal. The clearing of an entire span of stilts and the removal of the ground floor painted in dark green to erase the mass in the shade, shows the impression of elevation.The curve of the ground floor is calculated according to the minimum arch of turning of a car. Automobile traffic becomes an integral component of the architectural composition. Inside, the distribution and spatial design are defined according to the movements of the users throughout the ramp that from the ground floor serves the entire villa to the solarium.
The Gardener’s Lodge is the archetype of the minimum housing that Le Corbusier and Pierre Jeanneret presented at the first congress of CIAM of Frankfurt in 1929. It presents the same formal principles as the master villa, illustrating this quest for architecture that is both universal and without social distinction. The compact plan designed for 3 to 4 people offers only 30 m² of living space and 9.50 m² of boiler room and storage room. Four small rooms accessible by sliding doors are flanked by a common room of 12.70 m². Nothing comparable with the 400 m² floor of the neighbouring mansion, but the same community of architectural thought unites these two achievements.
Villa Savoye, gardener’s lodge, Poissy, Photo: Bénédicte Gandini © FLC/ADAGP, 2016
Work in progress - Villa Savoye: Major maintenance work is currently being carried out by the Centre des Monuments Nationaux under the scientific and technical control of the CRMH of IDF, prior to the general restoration of the Villa and the associated Loge du jardinier. |
The Molitor door rental building (1931)
Molitor Building, realized between 1931 and 1934, straddles the communes of Boulogne-Billancourt and the XVIe The east façade is located at 24 rue Nungesser-et-Coli, which marks the boundary between 16 ande district of Paris and the municipality of Boulogne-Billancourt. While the west facade overlooks the Tourelle Street entirely located on the territory of Boulogne. It foreshadows the principles of Radiant city, in the heart of the metropolis. In 1931, a plot of land was acquired by the Société Immobilière de Paris, in a new area under development, near the Molitor gate, a stone’s throw from the Bois de Boulogne, the Jean-Bouin and Roland-Garros stadiums, the Parc des Princes velodrome, and tennis courts. Order is placed with Le Corbusier and Pierre Jeanneret, for the construction of an apartment building on this plot. The two architects then designed an eight-storey building with about fifteen dwellings.
For the new building, Le Corbusier, applies four of the five points of this new architecture that he defined: free plane, point structure, free facade, glass pan and roof terrace. Finally, the breakdown adopted is based on three dwellings for the first two levels, as well as for the fourth and fifth levels, and two dwellings for the third and sixth levels. The execution of the concept of "free plan" created by Le Corbusier allows the future buyer to arrange his apartment according to his wishes. The architect reserves the 7the and the 8e On the second floor, he created the studio apartment that would serve as a Parisian residence with his wife Yvonne Gallis until their respective deaths: in 1957 for his wife and in 1965 for the architect.
Rental property at Porte Molitor, Boulogne-Billancourt Photo: Cemal Emden © FLC/ADAGP, 2016
The façades The two facades on Nungesser-et-Coli and Tournelles streets are fully glazed (three types of glass are used: reinforced glass, glass block and clear ice) and diffuse a nice homogeneous light. The main façade on Nungesser-et-Coli Street consists of the projecting parts. The 2nd and 6th floors have a balcony. The 3rd and 4th floors have an arched window that serves as a balcony for the 5th floor. The 7th floor corresponds to Le Corbusier’s painting studio, while the 8th floor gives a glimpse of the guest room behind which is the roof garden. The main access to the building is via the Nungesser-et-Coli street, the entrance overlooking rue des Tournelles allows access to garages and "servants' quarters". Le Corbusier considers that all functions related to the service (laundry, concierge and domestic rooms) must be gathered on the ground floor. The architect broke with the tradition of 19th century architecture in which it was customary to decorate the "maids' rooms" under the roofs. The entrance hall has a ceiling height of 3.50 m. To the left of the entrance is the concierge’s lodge and to the right, a studio that Le Corbusier calls "the bachelor pad". In the background, the hall is decorated with a wall panel dedicated to the "Poem of the right angle", work of the architect, which was hung there after his death. The six levels are accessed by an elevator, while a last staircase leads directly to Le Corbusier’s studio apartment. |
The apartment de Le Corbusier The studio apartment with an area of approximately 240 m2 distributed on the last two levels (the 7th and 8th) joined by an internal staircase, is built by Le Corbusier for his personal use. Access is via a service staircase from the 6th floor (last level served by the elevator). A system of movable elements made of wooden doors allows to separate or to connect the housing to the workshop. Thus, by closing one of his doors, Le Corbusier could direct the meaning of the visit either to his painting workshop or to the reception areas of his dwelling. The entrance to the apartment is through a large revolving door. On the left, the staircase leads to the upper level, then the living room with a fireplace area. This is extended by an opening dining room. A kitchen and a galley are attached on the left. On the right, behind a closet door, the conjugal room. These last three rooms open onto a balcony loggia. The workshop is characterized by three elements: - a large white vault - two glass panels that open respectively to the east on the Jean-Bouin stadium and to the west on the courtyard of the building - a large wall of rubble and bricks left exposed. The workshop space is divided into three sub-spaces: the first is reserved for painting - the second is an office area - the third includes a domestic room and storage space. The upper level gives access to a guest room, as well as a roof garden. The design of the furniture is entrusted to one of its collaborators, interior architect Charlotte Perriand. |
Work in progress - Apartment building of the Molitor gate: After the general restoration of the apartment of Le Corbusier, labeled Maison des illustres, which was completed in 2018, that of the 2 facades and common parts will begin in early 2023 (starting with the street of the Tourelle) to end in 2024. |
Maison La Roche - Jeanneret
The Jeanneret House is paired with the Maison La Rochebut unlike the latter, it is not visited since it is now home to the Le Corbusier Foundation. They are considered today as a prestigious example of modern architecture in France, in which one finds for the first time the architectural expression of the five points for a new architecture. It is also for Le Corbusier the opportunity to develop with the villa his idea of architectural walk: "It is by walking, by moving that we see the ordinances of architecture develop".
Maisons La Roche-Jeanneret, Paris Photo: Cemal Emden © FLC/ADAGP, 2016
Le Corbusier and his cousin Pierre Jeanneret, initially planned to build a large architectural complex, but finally developed a project for two neighbouring houses, which nevertheless presented different programs. La Maison La Roche is intended for a single collector Raoul Albert La Roche, owner of a painting collection. La Maison Jeanneret must house a family with children and has a large number of rooms, it is the house intended for Albert Jeanneret, brother of Le Corbusier, his wife and their two daughters.
La Maison La Roche is located on a plot at the bottom of a dead end, at 10 square du Docteur-Blanche in Paris. In order to satisfy the double demand of a family home and a house/gallery, the architects decided to distinguish the functions: thus the living spaces are grouped on the same strip of land while the gallery rises on piles in the axis of the ground.
La Maison Jeanneret is located at 8, square du Docteur-Blanche in Paris. For this commission, it is the first time that Le Corbusier has experimented with the concept of a "backward plan" that overturns the traditional layout of the house. Thus, the garden now occupies the top of the building instead of its base. The floor reserved for living and reception spaces reaches the last level just under the roof terrace.
Work in progress - Maison La Roche et Jeanneret (headquarters of the Fondation le Corbusier since 1968): These two houses have undergone a major general restoration (completed in 2016) which allowed to reveal the original polychrome of the 2 houses and the opening to the visit of all the spaces of the house La Roche. Maintenance work continues under the scientific and technical control of the MHRC of IDF. |
Le Corbusier’s World Heritage Architectural Work
Seventeen works by Franco-Swiss architect Le Corbusier inscribed on UNESCO’s World Heritage List, the United Nations Educational, Scientific and Cultural Organization
Maison Jeanneret is twinned with Maison La Roche, but unlike Maison La Roche, it is not open to visitors because it is now home to the Fondation Le Corbusier. Today they are considered a prestigious example of modern architecture in France.
Maisons La Roche-Jeanneret, Paris Photo: Cemal Emden © FLC/ADAGP, 2016
Villa Le Lac is a villa built for her parents in 1923 in Corsica near Vevey, in the canton of Vaud, Switzerland.
Petite villa au bord du lac Léman, Corseaux Photo : Cemal Emden © FLC/ADAGP, 2016
La cité Frugès - Le Corbusier, à Pessac, dans la banlieue de Bordeaux, est l’un des deux lotissementsa construits par l’architecte franco-suisseLe Corbusier en 1926 (en collaboration avec son cousin Pierre Jeanneret, architecte également) pour le compte de l’industriel sucrier Henry Frugès.
Cité Frugès, Pessac Photo : Cemal Emden ©FLC/ADAGP, 2016
La maison Guiette, aussi connue comme Les Peupliers, a été imaginée en 1926 par Le Corbusier et construite en 1927 pour l'artiste et critique René Guiette, à Anvers (Belgique).
Maison Guiette, Antwerp Photo: Cemal Emden © FLC/ADAGP, 2016
The Weißenhofsiedlung (in German "the city of Weißenhof", named after a district of Stuttgart, or more literally "the city of the white court") is a housing estate for workers that was built in Stuttgart in 1927 as part of the exhibition "Die Wohnung" (Housing, in German).
Maisons de la Weissenhof-Siedlung, Stuttgart Photo: Cemal Emden © FLC/ADAGP, 2016
La villa Savoye, située 82 rue de Villiers à Poissy (Yvelines) a été construite entre 1928 et 1931 par l'architecte Le Corbusier et son cousin Pierre Jeanneret. Cette construction achève la période dite des villas blanches de l'architecte.
Villa Savoye, Poissy Photo : Cemal Emden © FLC/ADAGP, 2016
Villa Savoye, gardener’s lodge, Poissy Photo: Bénédicte Gandini © FLC/ADAGP, 2016
Le Corbusier Foundation
The Clarity Building, also known as the Glass House, was built between 1930 and 1932, in Geneva in Switzerland. Located at numbers 2 and 4 of Saint-Laurent Street, in the Eaux-Vives district, this building uses four of Le Corbusier’s five points: open plan, point structure, free facade, glass pane and roof terrace.
Immeuble Clarté, Genève Photo : Cemal Emden © FLC/ADAGP, 2016
L'immeuble Molitor réalisé, entre 1931 et 1934, est à cheval sur les communes de Boulogne-Billancourt et du XVIe arrondissement de Paris. Il préfigure les principes de la Ville radieuse, au cœur de la métropole.
Immeuble locatif à la Porte Molitor, Boulogne-Billancourt Photo : Cemal Emden © FLC/ADAGP, 2016
Plus connue sous le nom de Cité radieuse, l'unité d'habitation est le nom donné à un principe moderne de bâtiments d'habitation conçu par Le Corbusier, en collaboration avec le peintre et architecte portugais Nadir Afonso, qui a servi de modèle à plusieurs cités désignées par ce nom.
Unité d’habitation, Marseille Photo: Cemal Emden © FLC/ADAGP, 2016
La Manufacture Claude-et-Duval est une bonneterie située à Saint-Dié-des-Vosges, dans le département des Vosges. Le bâtiment est le seul bâtiment industriel conçu par Le Corbusier.
Manufacture à Saint-Dié, Saint-Dié, Photo : Cemal Emden © FLC/ADAGP, 2016
Il s'agit d'un des deux seuls bâtiments de Le Corbusier sur le continent américain, l'autre étant le Carpenter Center for the Visual Arts à Cambridge, Massachusetts.
Maison du Docteur Curutchet, La Plata Photo : Olivier Martin-Gambier © FLC/ADAGP, 2016
La chapelle Notre-Dame du Haut, construite de 1953 à 1955 sur la colline de Bourlémont à Ronchamp, est érigée à l'emplacement d'un ancien sanctuaire romain et d'une ancienne chapelle reconstruite une première fois dans l’entre-deux-guerres.
Chapelle Notre-Dame-du-Haut, Ronchamp Photo Cemal Emden © FLC/ADAGP, 2016
Cabanon situé à Roquebrune-Cap-Martin (Provence-Alpes-Côte-d'Azur / Alpes-Maritimes), labellisé "Maison des Illustres" en 2012. Cette construction en bois de 15 mètres carré, à l’origine cadeau d’anniversaire pour sa femme, est devenu un lieu privilégié de travail et de repos pour l'architecte, qui passe tous ses étés dans le Cabanon.
Cabanon de Le Corbusier, Roquebrune-Cap-Martin Photo : Olivier Martin-Gambier © FLC/ADAGP, 2016
Ensemble de bâtiments construit à la suite de l'indépendance de l'Inde en 1947. Le complexe est notamment constitué du Palais de l'Assemblée, de la Haute Cour du Pendjab et de l'Haryana et du Secrétariat. La structure La Main ouverte symbolise le complexe.
Complexe du Capitole, Chandigarh Photo Cemal Emden © FLC/ADAGP, 2016
Construit dans la seconde moitié des années 1950, cette construction de béton est l'une des œuvres significatives de l'architecte Le Corbusier.
Couvent Sainte-Marie-de-la-Tourette, Eveux Photo : Cemal Emden © FLC/ADAGP, 2016
Le musée national de l'Art occidental est un musée d'art spécialisé dans l'art occidental fondé en 1959 et situé à Tokyo. Il occupe comme bâtiment principal un bâtiment conçu par Le Corbusier.
Musée National des Beaux-Arts de l’Occident, Tokyo Photo : Cemal Emden © FLC/ADAGP, 2016
La maison de la culture et de la jeunesse est un établissement culturel. C'est le seul édifice conçu par l'architecte à Firminy qui ne soit pas une réalisation posthume.
Firminy-vert Body and Mind Recreation Centre, Firminy Photo: Olivier Martin-Gambier ©FLC/ADAGP, 2016


